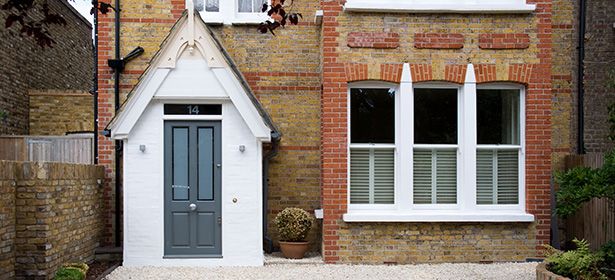
Compare home insurance deals
Check Which? insurance ratings and compare deals using the service provided by Confused.com
Get a quoteBy clicking a retailer link you consent to third party cookies that track your onward journey. If you make a purchase, Which? will receive an affiliate commission which supports our mission to be the UK's consumer champion.

First impressions are important, so create a warm welcome for guests by adding a stylish and functional porch to the front of your home.
Whether you're after an extra bit of storage space for shoes, coats or stacks of firewood, a porch can be made completely bespoke to suit your needs.
A porch does more than provide additional space to your home; it can add extra security benefits by being a barrier between your front door and the outside world.
Closed porches can also increase your home’s energy efficiency by preventing the heat escaping and helping you save a little on your energy bills.

There are many different design choices when it come to building a new porch, from windows, front door options, brickwork and different roof styles - including pitched, gable and flat, down to the smaller details such as lighting, door handles and flooring. Every element can be personalised to your taste as well as the rest of the property.
One of the most important aspects of installing a new porch is to integrate it into your existing home so that it doesn’t look out of place, and just stuck on the front of your house.
A good brick match is worth considering as well as a similar roof material to help it look part of the original building.
The planning rules for porches are applicable to any external door to the dwelling house.
Adding a porch to any external door of your house is considered to be permitted development, not requiring an application for planning permission, provided:
Remember that permitted development allowances apply to houses and not to flats and maisonettes and to always check if your property is listed or in a conservation area.
Head to our pages on extension costs and extension planning for more in-depth advice.

Check Which? insurance ratings and compare deals using the service provided by Confused.com
Get a quote